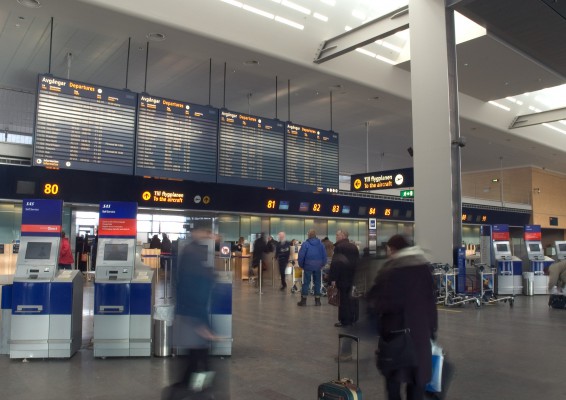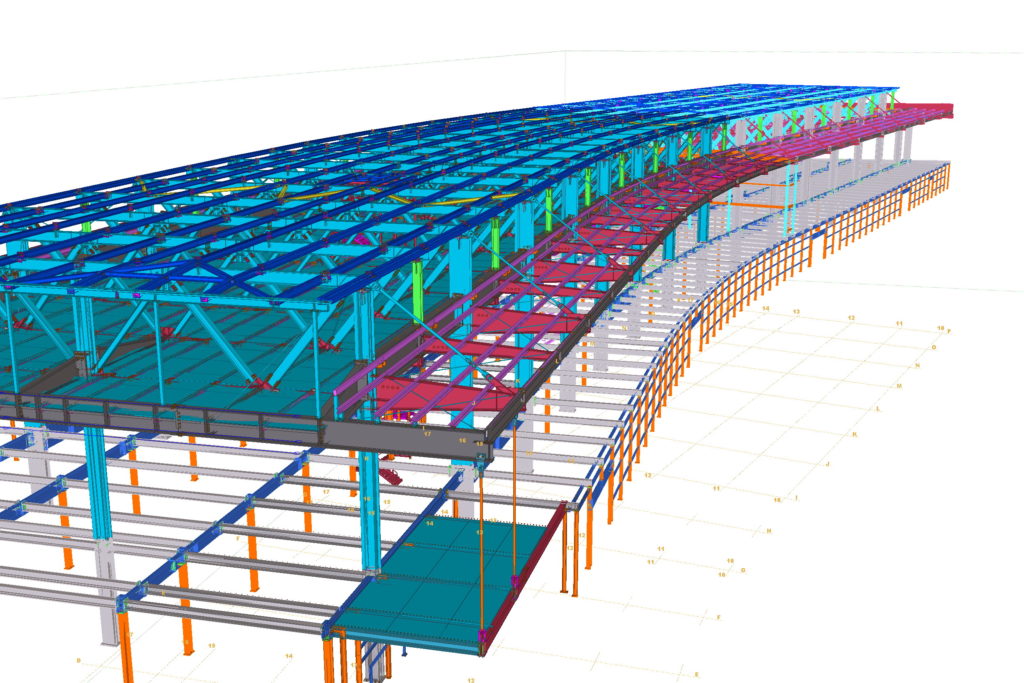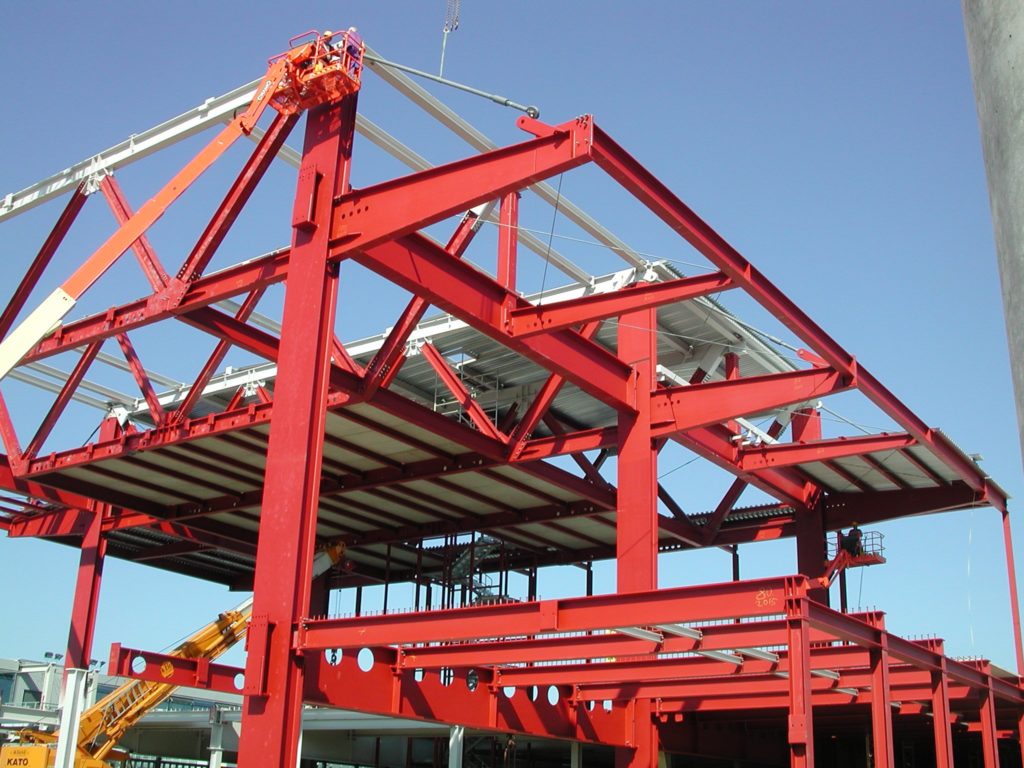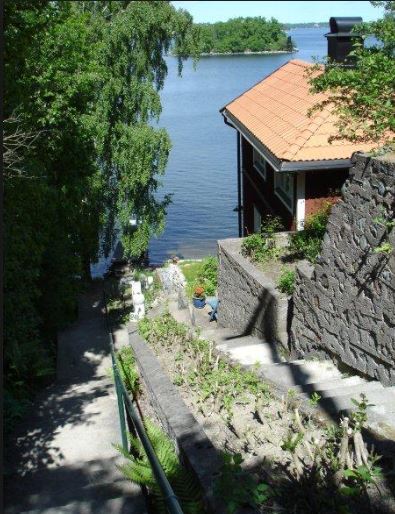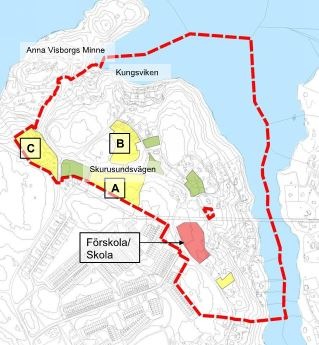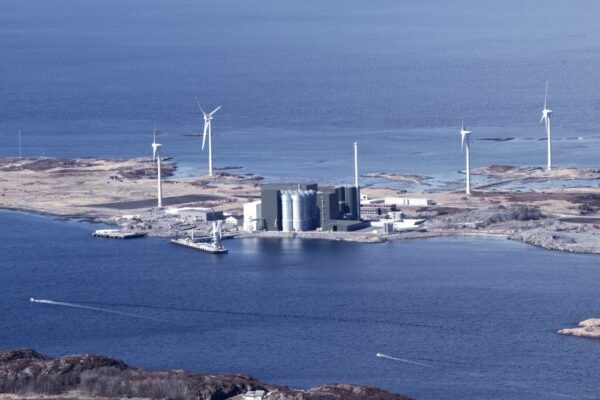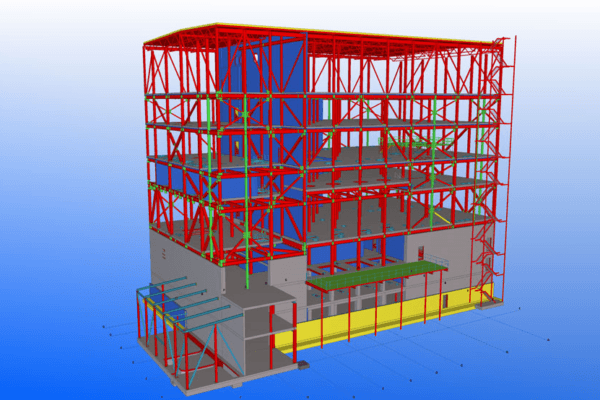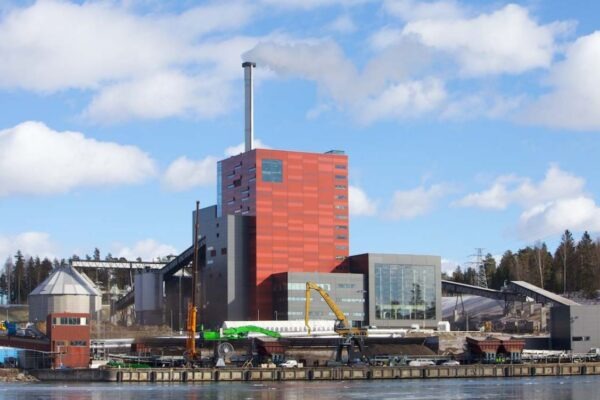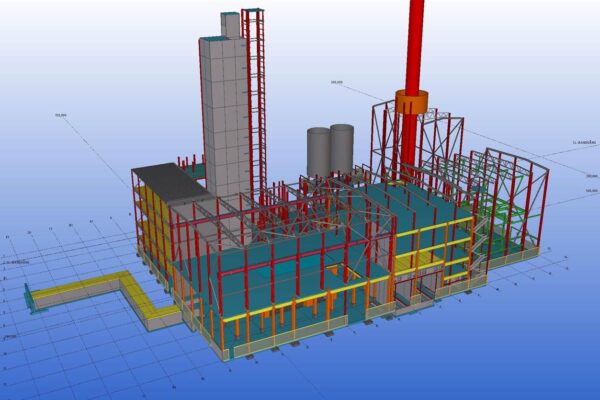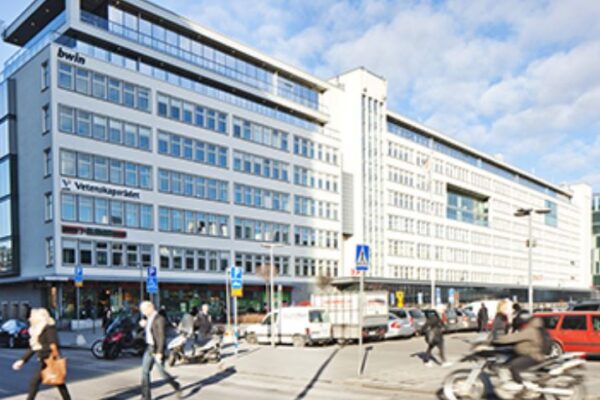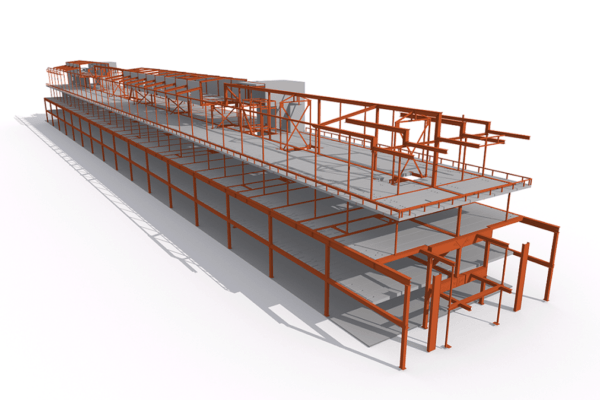Reference commissions
Personal reference commissions – a selection
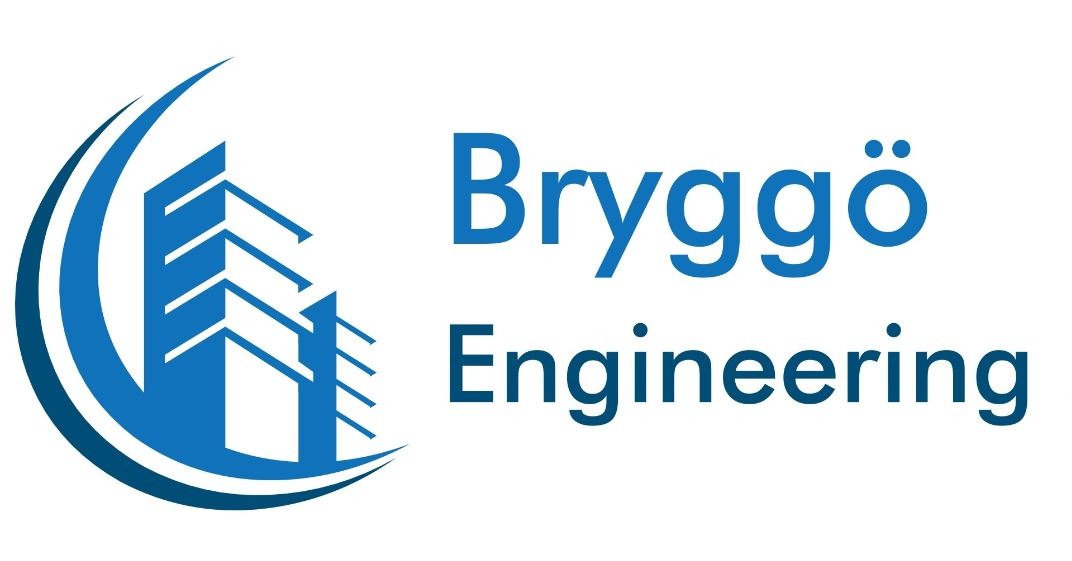
Infrastructure
Central building E-F, Arlanda airport, head calculation engineer for new construction. Total area approximately 35000 m². A three-story steel frame with composite joists, where the steel frame consists of framework structures with partially overhanging joists. The steel frame consisting of approximately 2800 tonnes of steel. The steel structure was planned (both designed and drawn) using advanced 3D software.
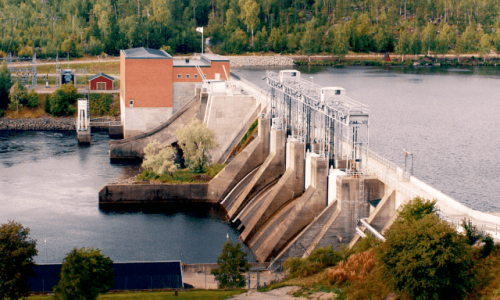
Skogsforsen, Yngeredsfors, Sollefteå, Sil and Lagfors hydroelectric power plants. Detailed dam safety evaluation. Inspector for technical area concrete, steel and hatches.
Modernisation and streamlining of the hydroelectric power plant in Ätrafors, new power station and new intake.
Ljusnan, inspector/surveyor for the technical area mechanical equipment for the power stations Ljusne strömmar, Öjeforsen, Storåströmmen, Sveg and Byarforsen.
Detailed dam safety evaluation Matfors, inspector/surveyor.
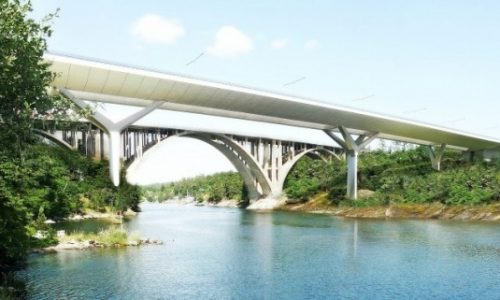
The new Skuru bridge, design coordination and technical support

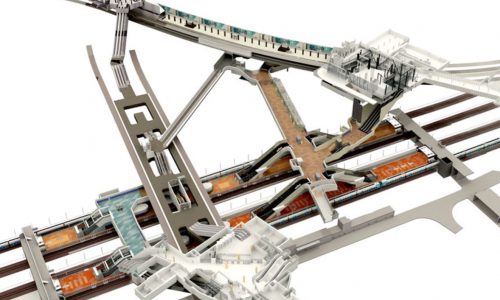
Stockholm City Line BHU7, technical manager structure, planning construction documents for Stockholm City Station.
Inspections Citybanan, inspections of all rock engineering and concrete and steel structures within the whole project Citybanan.


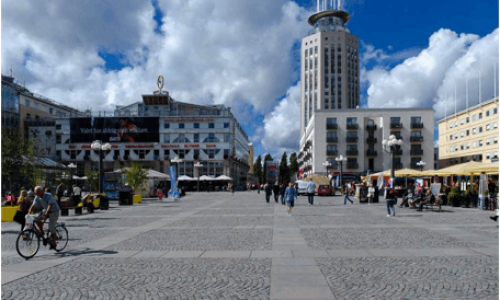


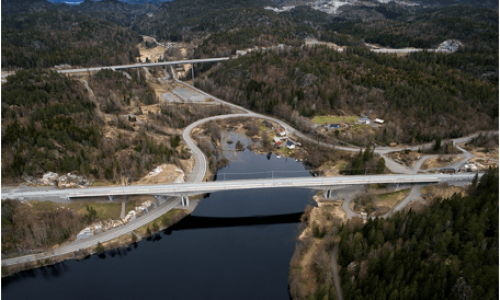

Kiruna grinding plant, projecting a new plant for 2.5 million tonnes of KMR.
Luossavaara, pre-planning infrastructure, land / street, VA, connection road E10, geotechnology.
Workshop building 1200 m2, projecting new building for workshop, concrete lab and control room for crushing plant.
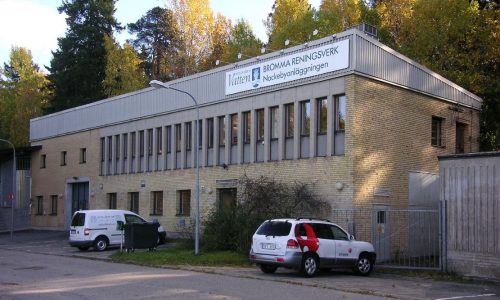
Filtration plant, Bromma wastewater treatment plant, senior project manager for the preparation of construction documents for anchoring of joists in the filtration plant.
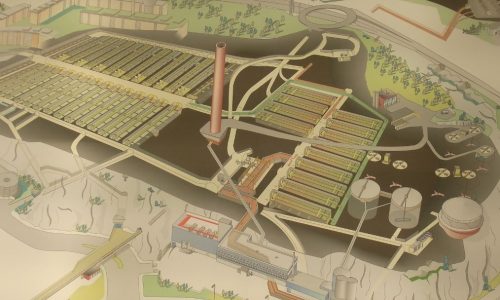
Henriksdals wastewater treatment plant, pre-planning, calculation engineer for preparing system documents for remodelling and extensions. The project included preparing the dimensioning of all included structures, overarching building description, preparing of pre-panning drawings K, ground and road.

Industry
Fish feed factory, Trondheim, turnkey contract, the assignment included several buildings, plates, silos and wharfs with a total area of 61,250 square meters where the processing plant was the largest structure. Quality control/Representative/Site manager. 40 m tall building, 1000 tonnes of steel, 380km reinforcement, 4000 delivered drawings. Full-scale BIM planning. The project won the Tekla BIM awards.


CHP plants, designing a new receiving station and silo for olive kernels, designing and purchasing contracts.
Investigation of damage in case of fuel storage.

Industrial building, senior manager for ground reinforcements and steel structures for new automated axle painting.
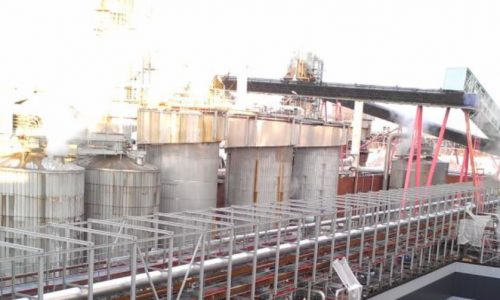
New lime kiln for paper mill, senior manager for remodelling for a new lime kiln, new lime kiln filter, new containment for lime, new tanks for dry lime and pine oil digester.

Rinkebystråket, construction documents construction and construction site management.
Grönkulla / Rissne, new residential area with focus “Compact Living”.

